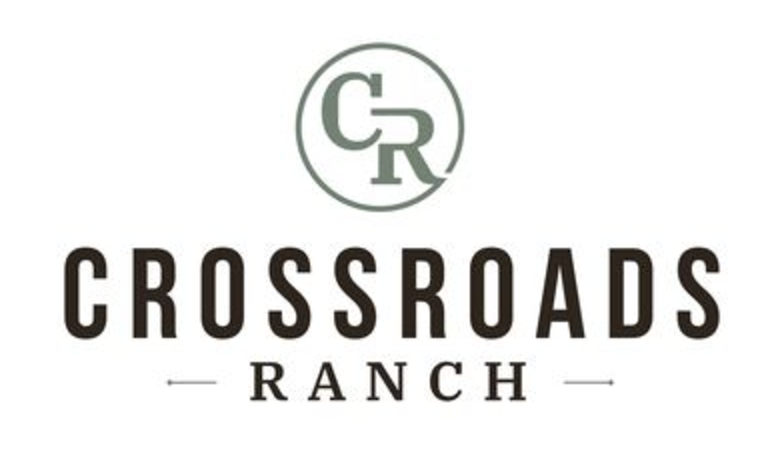Your road to luxurious living starts here. Crossroads Ranch is a pet-friendly apartment community located in Northwest Houston (just nine miles from Cypress) featuring apartments for rent that are tailored to your highest standards. Whether you’re looking for a one-bedroom apartment, two-bedroom apartment or three-bedroom apartment, we have a floor plan to meet your needs and exceed your expectations. Our spacious Houston Texas apartments come in one-bathroom and two-bathroom formats and are completely upgraded with the latest appliances, flooring and design details. Several of our apartment homes overlook our beautiful community area. Speaking of amenities, residents love having access to our state-of-the-art fitness center, resort-style pool and relaxing sun deck. You’ll feel like you’re on vacation. Other amenities at Crossroads Ranch include covered parking for some cars, door-to-door valet trash services and 24-hour emergency maintenance. We strive to make your life a little easier and our convenient online resident portal lets you pay rent online, set up recurring payments, check the status of payments, review payment history and submit maintenance requests. As for the neighborhood, Crossroads Ranch is a short 20-minute drive to downtown Houston and has easy access to several restaurants, shopping centers, public transportation, parks, schools, recreational areas and more. It’s also located in the Cypress-Fairbanks Independent School District. Pet owners will be happy to know that Crossroads Ranch is also one of the best pet-friendly apartments in Northwest Houston. Get to know your fellow residents as you and your pets enjoy the great outdoors. We allow up to two pets per apartment home and accept many of the most popular cat and dog breeds. If you’re at a crossroads in your living situation, don’t settle for less. Experience luxury living at its finest when you call Crossroads Ranch your home.


Rent Special
Pet Friendly



 Wellness
Wellness Pet owners
Pet owners























