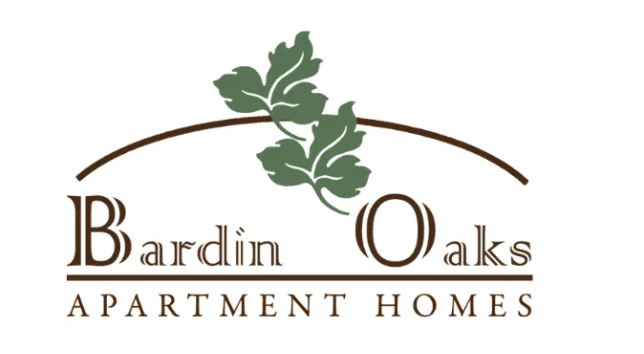
OFFER:
Look and Lease: Look and lease within 48 hours and receive $500 off first full month's rent (10-12 month leases) Move In Special: $500 off first full month's rent for select units

Highlights
Rent Special
Pet Friendly
- Vaulted ceilings
- Full size washer and dryer
- Wood-burning fireplaces
- Cozy fireplace
- Patio or balcony
- Open kitchen
Location

Powered by Zumper AI
Tour Bardin Oaks
Contact

Managed by
Management
LUMA Residential
Our team has verified this company
 Pet owners
Pet owners






















