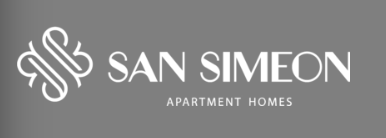It’s easy to mistake San Simeon Apartment Homes for a relaxing resort in California. The similarities are uncanny, with the palm trees, green landscaping and ornate designs. You’ll find one-, two- and three-bedroom apartments at our luxury Houston apartments, each fully upgraded and accompanied by the best amenities around. Our location close to Downtown Houston can’t be beat, either. There are more than a dozen and a half floor plans to choose from at San Simeon, each with stunning features like great views, gourmet kitchens and grand entrances. Options range from one bedroom and 728 square feet all the way up to three bedrooms and 1,687 square feet. Features of our modern apartments include wood-style flooring, enormous walk-in closets, full-size washers and dryers, private balconies and patios, updated fixtures and open layouts. Amenities you’ll find at San Simeon include ornate courtyards, which are beautifully accented with stunning fountains and serene palm trees. Well-maintained landscaping and beautiful, resort-style pools complete the look and feel of our complex, while the nearby BBQ grills and seating areas add comfort. Other amenities of our Houston luxury apartments include elevator access, package lockers, a fitness center (with new machines and a yoga room), a resident clubhouse (with a business center, coffee bar and pool table) and more. The neighborhood of San Simeon Apartment Homes is a dream as well. Outdoor trails and parks like Buffalo Bayou are within walking distance and we’re in close proximity to some of the finest attractions in the Houston Metropolitan area, like the Houston Zoo, Toyota Center and Minute Maid Park. Other conveniences of living in the Hyde Park area of Houston include access to some of the best restaurants, shopping centers, schools, grocery stores and museums. Have pets? We allow up to two per home and welcome a variety of breeds. Tour San Simeon Apartment Homes today!


Rent Special
Pet Friendly




 Social life
Social life Pet owners
Pet owners Wellness
Wellness










































