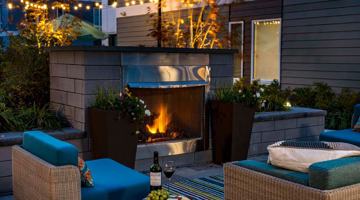Nearby rentals
Renter hub
Property management
2 Union Park St2 Union Park St, Boston, MA 02118, USA
| Monthly rent | - |
|---|---|
| Beds | 3 |
| Baths | 1–2 |
| Sqft | 922–1,843 |

3 Bed 2 bath unit
Alert me when similar rentals are available.
Address details
| Units | 3 |
|---|---|
| Units available | 0 |
| Neighborhood | |
| City | |
| Zip code | 02118 |
Highlights
Pet Friendly
Units
Occupied Units

Occupied
3 Beds, 1 Bath
3 Beds
1 Bath
$3,960
Hardwood Floor • Central Heat • Air Conditioning • Dishwasher • Deck • In-Unit Laundry

Occupied
3
3 Beds
1 Bath
$4,200
Hardwood Floor • Air Conditioning • Dishwasher • Deck • In-Unit Laundry • Fireplace

Occupied
1
3 Beds
2.5 Baths
$7,500
Fireplace • On-Site Laundry • Assigned Parking • In-Unit Laundry
Amenities for 2 Union Park St
Some units at this address have these amenities. View unit details for more information.
- Dogs Ok
- Cats Ok
- Storage
- Garage Parking
- On-Site Laundry
- Outdoor Space
- Controlled Access
- Fireplace
- On-Site Laundry
- Assigned Parking
- In-Unit Laundry
- Hardwood Floor
- Air Conditioning
- Dishwasher
- Deck
- Central Heat
- Ceiling Fan
Policies at 2 Union Park St
Applicants
Applicants
One-time.
REQUIRED FEES
Security Deposit
One-time. Refundable.
Parking Policy
Garage Parking
Assigned Parking
Dog Policy
Cat Policy
No pets allowed.
About 2 Union Park St
Interested in leasing 2 Union Park St, Boston, MA 02118, USA? We have detailed property and location information to help you better understand the unit and the neighborhood. Our team is working on gathering photos, amenities, transportation, and local school information in order to help you make your decision on where you want to live. Below, you can compare the rent price at 2 Union Park St, Boston, MA 02118, USA vs overall rent prices in South End, MA. We have compiled nearby businesses and things to do close to 2 Union Park St, Boston, MA 02118, USA.
Address details
| Units | 3 |
|---|---|
| Units available | 0 |
| Neighborhood | |
| City | |
| Zip code | 02118 |

Get the latest listings anytime, anywhere
Compare similar properties nearby
Rent trends in Boston
3-bedroom apartments at 2 Union Park St #1 cost about 36% more than the average rent price for 3-bedroom apartments in South End.
| Month | Median Rent |
|---|---|
| February 2024 | $2,300 |
| March 2024 | $2,345 |
| April 2024 | $2,350 |
| May 2024 | $2,360 |
| June 2024 | $2,355 |
| July 2024 | $2,390 |
| August 2024 | $2,399 |
| September 2024 | $2,418 |
| October 2024 | $2,480 |
| November 2024 | $2,420 |
| December 2024 | $2,412 |
| January 2025 | $2,312 |
| February 2025 | $2,306 |
| March 2025 | $2,344 |
| April 2025 | $2,387 |
| May 2025 | $2,400 |
| June 2025 | $2,400 |
| July 2025 | $2,400 |
| August 2025 | $2,492 |
| September 2025 | $2,493 |
| October 2025 | $2,485 |
| November 2025 | $2,496 |
| December 2025 | $2,500 |
| January 2026 | $2,500 |
| Month | Median Rent |
|---|---|
| February 2024 | $2,898 |
| March 2024 | $2,939 |
| April 2024 | $2,999 |
| May 2024 | $2,947 |
| June 2024 | $2,879 |
| July 2024 | $3,060 |
| August 2024 | $3,194 |
| September 2024 | $3,279 |
| October 2024 | $3,266 |
| November 2024 | $2,944 |
| December 2024 | $2,789 |
| January 2025 | $2,767 |
| February 2025 | $2,704 |
| March 2025 | $2,685 |
| April 2025 | $2,788 |
| May 2025 | $3,003 |
| June 2025 | $2,960 |
| July 2025 | $2,810 |
| August 2025 | $2,896 |
| September 2025 | $3,136 |
| October 2025 | $3,153 |
| November 2025 | $2,998 |
| December 2025 | $2,978 |
| January 2026 | $3,071 |
Rent history
The increase or decrease in monthly rent compared to the previous listing price.| Bath | |||||
|---|---|---|---|---|---|
| 3 years ago | $4,500 | 3 bed | 1 bath | ||
| 4 years ago | $7,500 | 3 bed | 2.5 bath | ||
| 6 years ago | $4,200 | 3 bed | 1 bath |
Schools near 2 Union Park St #1
Horace Mann School for the Deaf
40 armington st
allston, MA, 2134
Neighborhood
South End | Boston, MA
Getting around Boston near 2 Union Park St
Walking
Driving
Cycling
Transit
Points of interest for 2 Union Park St, Boston
Groceries
Shopping
Cafes
Restaurants
Primary schools
High schools
Parks
Nightlife
Explore the area around 2 Union Park St
Notify me
779 listings
1546 listings
1824 listings
1366 listings
83 listings
83 listings
















