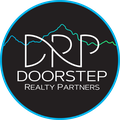
Highlights
- Quartz countertops
- Vaulted ceilings
- Washer and dryer
- Stainless steel appliances
- Professional management
- Spacious living room
Location
Tour 8743 Wildrye Cir
Contact

Nearby rentals
Renter hub
Property management


Featuring quartz countertops, vaulted ceilings, and stainless steel appliances, the residence offers an appealing and modern living space complemented by professional management. With utilities included in the rent and high-speed internet, it provides an ideal environment for remote work, while outdoor spaces enhance pet friendliness. Additionally, its value ranks in the 79.07 percentile compared to nearby properties, supported by an extensive collection of 35 photos to aid prospective renters.
Things you’ll love
Great for
 Work-from-home
Work-from-home Pet owners
Pet ownersApartment Amenities
| Air Conditioning | Carpet |
| Ceiling Fan | Deck/Patio |
| Fireplace | Hardwood Floor |
| Hardwood Laminate Floors | High Ceilings |
Appliances
| Dishwasher | Garbage Disposal |
| In-Unit Laundry | Microwave |
| Refrigerator | Stove/Oven |
| Washer and Dryer |
Tech
| Cable Ready |
Building
| Basement Finished | Business Center |
| Dogs OK | Fitness Center |
| Onsite Laundry |
Grounds
| Garage Parking | Outdoor Space |
| Storage | Yard |
Other
| No Cats |
| Allowed |
|---|
| Not Allowed |
|---|
Small dogs allowed. Contact for more information on pet policy.
Welcome to this recently renovated multi-level home offering just over 1,700 sq ft of modern and functional finished living space in the heart of Cottonwood. Step inside a light-filled entryway where vaulted ceilings, fresh paint, and brand-new carpet invite you into your new home. The spacious living room flows seamlessly into a bright modern kitchen highlighted with new refinished hardwood floors. The kitchen impresses with quartz countertops, stainless steel appliances, a functional island, and bar-top seating overlooking the family room makes both cooking and conversation easy. Warm up by the cozy gas fireplace in the adjacent family room, or walk outside to a large multi-level deck and fully fenced backyard designed for dining al fresco, entertaining, or unwinding after a long day. Upstairs, the generous primary suite offers a peaceful retreat with double walk-through closets, a private ensuite bath featuring modern vanity with quartz countertops, a shower/tub combo, and a separate toilet room with custom built-ins. Two additional bedrooms share a beautifully updated jack-and-jill bathroom and the landing nook with linen pantry provide convenient additional storage and versatility. The finished basement extends your living space and expands your options. Use it as a fourth bedroom, a quiet home office, gym, or playroom. A dedicated laundry room with washer and dryer included makes daily living easy, and a large crawl space provides ample room for seasonal storage. Centrally located just minutes to E-470, Parker Rd, and all that Parker has to offer. Things to know: * This home is offered and professionally managed by Doorstep Realty Partners * 1 dog accepted with breed and age restrictions, approved application, and additional deposit/fees. * Resident responsible for gas, electric, water, cable/internet, trash and Renters insurance. * Security Deposit equivalent to at least 1x of one month's rent. * Applicants must view the property in person or virtually to determine if the property is acceptable to their needs and wants. Resident to verify all information before entering into Lease Agreement. All Lease Agreements are subject to application, administration, and processing fees. * All photos are of the actual property unless noted and are only representative of the size and space of the interior. * Listing Agent has ownership interest in the property. * All information is deemed reliable but, not guaranteed, and prices and availability subject to change. For the most accurate and up to date information, visit our website. Doorstep Realty Partners has the same application requirements for all our properties. Visit our website at: doorsteppartners. com for online application, criteria, and requirements. Only complete applications will be processed, and application processing time is 1-3 business days. We do not accept third party applications. Doorstep Realty Partners is not responsible for inaccurate information displayed on third party websites. Applicant has the right to provide Doorstep Realty Partners with a Portable Tenant Screening Report (PTSR) that is not more than 30 days old, as defined in 38-12-902(2.5), Colorado Revised Statutes; and 2) if Applicant provides Doorstep Realty Partners with a PTSR, Doorstep Realty Partners is prohibited from: a) charging Applicant a rental application fee; or b) charging Applicant a fee for Doorstep Realty Partners to access or use the PTSR.
How 8743 Wildrye Cir compares to other nearby properties.
Positives
| Zip code | 80134 |
|---|---|
| Type | House for rent |

4-bedroom apartments at 8743 Wildrye Cir cost about 10% less than the average rent price for 4-bedroom apartments in Parker.
| Month | Median Rent |
|---|---|
| September 2023 | $3,158 |
| October 2023 | $3,184 |
| November 2023 | $3,190 |
| December 2023 | $3,153 |
| January 2024 | $3,162 |
| February 2024 | $3,225 |
| March 2024 | $3,394 |
| April 2024 | $3,551 |
| May 2024 | $3,532 |
| June 2024 | $3,566 |
| July 2024 | $3,430 |
| August 2024 | $3,389 |
| September 2024 | $3,275 |
| October 2024 | $3,250 |
| November 2024 | $3,156 |
| December 2024 | $3,091 |
| January 2025 | $3,179 |
| February 2025 | $3,254 |
| March 2025 | $3,234 |
| April 2025 | $3,430 |
| May 2025 | $3,458 |
| June 2025 | $3,493 |
| July 2025 | $3,452 |
| August 2025 | $3,298 |
| September 2025 | $3,295 |
Can I afford to live at 8743 Wildrye Cir?
Bedrooms
4+ bedroomsRent-to-income ratio
30%
$118,000/yr
6485 e ponderosa dr
parker, CO, 80138
3950 trail boss ln
castle rock, CO, 80104