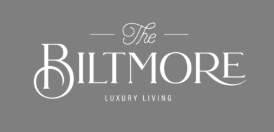Escape to your own luxurious hideaway at The Biltmore, a luxury apartment community located in The Woodlands, TX. Featuring one- and two-bedroom homes, our luxury apartments have amenities like an updated gym, three beautiful pools and dedicated clubhouse and maintenance teams. We’re close to several of Southeast Texas’ best attractions thanks to our easy access to Interstate 45. Eight different floor plan choices await you at The Biltmore, ranging from one bedroom and one bathroom to two bedrooms and two bathrooms. (We have a 1.5-bathroom option as well.) You’ll enjoy a modern design and color palette in each home, as well as wood-style flooring, updated appliances and an open layout. Our diamond floor plan has quartz accents, while our platinum floor plan has granite. As for amenities, The Biltmore has not one, not two, but three resort-style pools. Relax in a nearby seating area after you’re done swimming, or exercise in our state-of-the-art fitness center featuring new cardio and weight equipment. You’re sure to love our well-maintained grounds as well, which have walking paths and beautiful views. Other amenities include covered parking, an Apartment Life team and gorgeous resident clubhouse. Nearby neighborhoods at our luxury apartments include The Village of Grogan’s Mill, Oak Ridge North, Shenandoah and Rayford. As such, we’re close to outdoor areas like Tamarac Park, The Woodlands Country Club and Chateau Woods. You’ll also find shopping destinations (like The Woodlands Mall), restaurants, grocery stores, banks, schools, cinemas and other attractions nearby. We’re within easy access of Spring, Conroe and downtown Houston thanks to our proximity to Interstate 45. If you have pets, you’ll be happy to know we accept several cat and dog breeds and allow up to two pets per home. Our apartment complex and apartment buildings are pet-friendly. Experience The Biltmore for yourself. Schedule a tour today!


Rent Special
Pet Friendly
Luxury




 Pet owners
Pet owners Wellness
Wellness




































