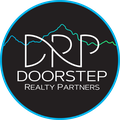
Highlights
- Gourmet kitchen
- Floor-to-ceiling windows
- Stainless steel appliances
- Spacious walk-in closet
- Granite countertops
- Professional management
Location
Tour 19341 E Davies Pl
Contact

Nearby rentals
Renter hub
Property management


Featuring a gourmet kitchen, floor-to-ceiling windows, and stainless steel appliances, this property showcases a blend of modern amenities and comfort. Its proximity to grocery stores and a top-rated high school enhances convenience, while the quiet environment and high-speed internet make it ideal for remote work. Additionally, outdoor spaces and nearby pet supply options contribute to its appeal for pet owners.
Things you’ll love
Great for
 Pet owners
Pet owners Work-from-home
Work-from-homeApartment Amenities
| Air Conditioning | Balcony |
| Carpet | Ceiling Fan |
| Deck/Patio | Fireplace |
| Forced Air | Hardwood Floor |
| Hardwood Laminate Floors | View |
| Walk-in Closet |
Appliances
| Dishwasher | Garbage Disposal |
| In-Unit Laundry | Microwave |
| Refrigerator | Stove/Oven |
| Washer and Dryer |
Tech
| Cable Ready |
Building
| Basement Finished | Business Center |
| Dogs OK | Onsite Laundry |
Grounds
| Assigned Parking | Garage Parking |
| Outdoor Space | Storage |
| Swimming Pool | Yard |
Other
| No Cats |
Contact for more information on pet policy.
Questions about this property’s policies and fees?
The ultimate sanctuary within one of the most prestigious and desirable neighborhoods in the Denver metro area, Estancia, is available for a 6 month lease and immediate move in. This Tuscan-inspired custom home boasts dramatic ceilings, large windows, refined finishes, hardwood floors and an incredible layout, perfect for hosting family and entertaining guests. Step inside the two-story foyer and you're greeted by the formal living room with a fireplace, formal dining room with dual entrances and access from the kitchen, and a large office near the front door. As you pass the floating curved iron spindled staircase you enter the large family room showcasing floor to ceiling windows and a stacked stone fireplace. The gourmet kitchen offers plenty of cabinet space, granite countertops with a large eat-in island, stainless steel appliances, and separate eating area that provide access to the wraparound deck. Completing the main level and you will find a large bedroom, en-suite bath, powder room., and laundry room with entrance to the oversized 4 car garage. Head up the second set of stairs to the magnificent primary suite offers a covered private patio with beautiful views, a 3-sided fireplace separates the sleeping quarters from the sitting area with wet bar. The spa-like primary bathroom is just over 1,000 sq/ft and features double vanities, double water closets, stand-alone tub, double walk-in shower, spacious walk-in closet, a steam shower, and the tucked away workout room. There are three additional bedrooms, each with walk-in closets and en-suite bathrooms on the second level. The finished lower walk-out level includes an extravagant entertainment area with home theater, full bar/kitchenette, pool table area, gaming space, 3/4 bath, and storage room. Enjoy the outdoor private oasis entertaining all season with the covered patio off the lower-level rec room with dual heaters, built-in stone dining table and gas fire pit for al fresco dining or a chilly night by the fire. Things to know about this home: * This home is offered and professionally managed by Doorstep Realty Partners * 6 month initial lease preferred * 1 dog accepted with breed and age restrictions, approved application, and additional deposit/fees. * Resident responsible for gas, electric, water, cable/internet, and Renters insurance. * No HOA fees. * Security Deposit equivalent to at least 1x of one month's rent. * Applicants must view the property in person or virtually to determine if the property is acceptable to their needs and wants. Resident to verify all information before entering into Lease Agreement. All Lease Agreements are subject to application, administration, and processing fees. * All photos are of the actual property unless noted and are only representative of the size and space of the interior. * All information is deemed reliable but, not guaranteed, and prices and availability subject to change. For the most accurate and up to date information, visit our website. ** Applicant has the right to provide Doorstep Realty Partners with a Portable Tenant Screening Report (PTSR) that is not more than 30 days old, as defined in 38-12-902(2.5), Colorado Revised Statutes; and 2) if Applicant provides Doorstep Realty Partners with a PTSR, Doorstep Realty Partners is prohibited from: a) charging Applicant a rental application fee; or b) charging Applicant a fee for Doorstep Realty Partners to access or use the PTSR. Doorstep Re..
How 19341 E Davies Pl compares to other nearby properties.
Positives
| Zip code | 80016 |
|---|---|
| Type | House for rent |

| Month | Median Rent |
|---|---|
| November 2023 | $2,900 |
| December 2023 | $2,965 |
| January 2024 | $2,997 |
| February 2024 | $3,252 |
| March 2024 | $3,245 |
| April 2024 | $3,310 |
| May 2024 | $3,200 |
| June 2024 | $3,197 |
| July 2024 | $3,168 |
| August 2024 | $3,132 |
| September 2024 | $3,218 |
| October 2024 | $3,000 |
| November 2024 | $3,096 |
| December 2024 | $3,175 |
| January 2025 | $3,201 |
| February 2025 | $3,218 |
| March 2025 | $3,122 |
| April 2025 | $3,151 |
| May 2025 | $3,346 |
| June 2025 | $3,317 |
| July 2025 | $3,230 |
| August 2025 | $3,129 |
| September 2025 | $3,121 |
| October 2025 | $3,193 |
| 1 year ago | $8,500 |
| 2 years ago | $8,500 |
| 2 years ago | $8,750 |
19993 east long ave
centennial, CO, 80016