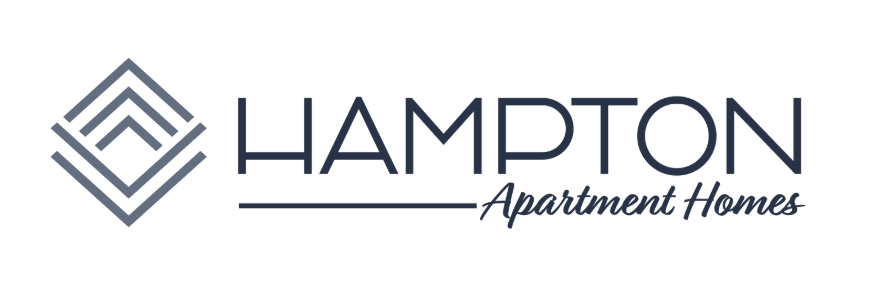
OFFER:
Get $750 OFF your 2nd month’s rent on all floor plans! Apply code HAPPY2026 for discounted $25 app and $25 admin fee. Must lease by 1/31/26.

Highlights
Rent Special
Pet Friendly
- Swimming pool
- Fitness center
- Fireplace
- In-unit washer and dryer
- On-site pet park
- Lovely granite countertops
Location

Powered by Zumper AI
Tour The Hampton
Contact

Managed by
Management
Brazos Residential Management, LLC
Our team has verified this company
 Pet owners
Pet owners



















