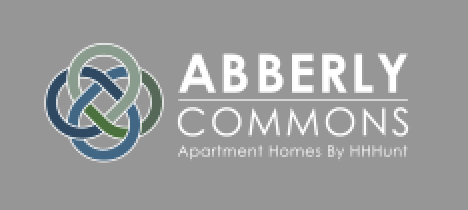Introducing Abberly Commons Apartments, a brand-new community with an equally fresh perspective on luxury living. Boasting amenity areas that are as gorgeous as they are practical, our Charlotte apartments give you the means to live each day to the fullest, then retreat to your one, two, or three-bedroom home defined by comfort. Plus, we are pet-friendly and have no breed restrictions!
Spacious, bright, and filled with of the most pleasant of surprises, our floor plans welcome you with wood-style floors, expansive windows, and 9-foot ceilings. The living areas open to charming patios or balconies and combine with chef-friendly kitchens where you will cook with stainless-steel appliances, dine on elegant islands, and store ingredients in slate or white Shaker cabinets. Equally enticing, the bathrooms boast garden tubs and glass-enclosed showers, while the bedrooms feature walk-in closets. We have yet to mention the top-notch ADT smart home technology package which includes locks, thermostats, and monitored alarms. Washer/dryer sets are also part of the deal.

Pet Friendly




 Work-from-home
Work-from-home Wellness
Wellness Pet owners
Pet owners







































