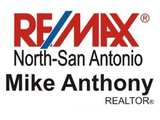
Highlights
- Gourmet kitchen
- Granite counter tops
- Suburban living
- Storage space
- Vinyl flooring
- Open concept floor plan
Location
Tour 4229 Fort Palmer Blvd
Contact

Nearby rentals
Renter hub
Property management


Apartment Amenities
| Central Air | Natural Gas |
| Walk-in Closet |
Building
| Onsite Laundry | Roof Type: Composition |
Grounds
| Garage Parking | Outdoor Space |
| Storage |
Contact for more information on pet policy.
Property Status: Active Welcome to Cobalt Canyon! This two-story home features 3 bedrooms, 2.5 baths, and 2-car garage located near I-10 and FM 1518. The entry leads to a powder room before flowing through an open concept floor plan with the kitchen opening to the dining and family rooms. The gourmet kitchen includes granite counter tops and appliances. An oversize utility room is located off the kitchen. The downstairs primary bedroom features an attractive ensuite with grand walk-in shower, a large walk-in closet, and plenty of storage space. The second story features a versatile upstairs loft that can be used as a family room, secondary bedrooms, and a second full bathroom. Enjoy the rear covered patio located off the downstairs family room. Additional features include vinyl flooring in entry, living room, and all wet areas, granite countertops in all bathrooms, and full yard landscaping and irrigation. This home includes select Internet-connectable devices which include the Front Doorbell, Front Door Deadbolt Lock, and Thermostat. Here you will find new construction homes designed for suburban living with city conveniences, located near I-10 and FM 1518. Additional features include granite kitchen countertops, Stainless Steel appliances, 2-car garages and much more! Military families will enjoy a short commute from Randolph Air Force Base, Fort Sam Houston and the Brooke Army Medical Center (BAMC) -- East Central ISD schools, and commuter friendly access to major thoroughfares leading to Seguin, San Antonio, and Austin. Schedule your showing appointment today! Office Phone: (210) 695-4850 Copyright © 2025 San Antonio Board of Realtors®. All rights reserved. All information provided by the listing agent/broker is deemed reliable but is not guaranteed and should be independently verified.
How 4229 Fort Palmer Blvd compares to other nearby properties.
Positives
| Zip code | 78152 |
|---|---|
| Type | House for rent |

3-bedroom apartments at 4229 Fort Palmer Blvd cost about 17% more than the average rent price for 3-bedroom apartments in Saint Hedwig.
| Month | Median Rent |
|---|---|
| October 2023 | $1,841 |
| November 2023 | $1,806 |
| December 2023 | $1,774 |
| January 2024 | $1,800 |
| February 2024 | $1,700 |
| March 2024 | $1,762 |
| April 2024 | $1,799 |
| May 2024 | $1,766 |
| June 2024 | $1,710 |
| July 2024 | $1,769 |
| August 2024 | $1,694 |
| September 2024 | $1,707 |
| October 2024 | $1,695 |
| November 2024 | $1,665 |
| December 2024 | $1,630 |
| January 2025 | $1,586 |
| February 2025 | $1,591 |
| March 2025 | $1,597 |
| April 2025 | $1,607 |
| May 2025 | $1,616 |
| June 2025 | $1,597 |
| July 2025 | $1,584 |
| August 2025 | $1,528 |
| September 2025 | $1,514 |
Can I afford to live at 4229 Fort Palmer Blvd?
Bedrooms
3 bedroomsRent-to-income ratio
30%
$70,000/yr