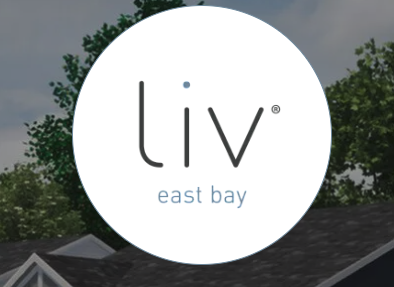
Highlights
New Construction
Pet Friendly
- Gourmet kitchen
- In-unit laundry
- High-end amenities
- Modern convenience
- Ample space
- Modern design
Location

Powered by Zumper AI
Tour Liv East Bay
Contact

Managed by
Management
Liv Communities, LLC
Our team has verified this company
 Pet owners
Pet owners


















