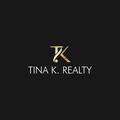
Highlights
Pet Friendly
Location
Tour 7 Valleyanna Drive
Contact

Nearby rentals
Renter hub
Property management

 Pet Friendly
Pet Friendly
Apartment Amenities
| Air Conditioning | Balcony |
| Central Heat | Fireplace |
| Furnished | Hardwood Floor |
| High Ceilings | Walk-in Closet |
Appliances
| Dishwasher | In-Unit Laundry |
Building
| Cats OK | Dogs OK |
Grounds
| Assigned Parking | Garden |
| Storage | Swimming Pool |
One-time.
One-time. Refundable.
Assigned Parking
Contact for more information on pet policy.
Questions about this property’s policies and fees?
100 x 227 Ft south facing Lot backing onto Suunybrook Park! Unmatched Luxury In Esteemed South Bridle Path. Exquisite 5+1-Bedroom Family Residence Masterfully Outstanding Forested Property In Prestigious Enclave Bordering Sunnybrook Grounds. Interior Design Merges Classic Elegance & Contemporary Style, Sparing No Cost On Premium Finishes. Exemplary Principal Spaces Arranged In Graceful Flow W/ Two Lavish Primary Suites On Main Floor & Many Walk-Out Access Points To The Backyard Retreat. Crown Moulding, Custom Millwork, Oak & Marble Floors Throughout. Stately Entrance Hall W/ Stained Glass Skylight & Marble Floors. Formal Dining Room W/ Custom-Built Display Shelves, Grand Living Room W/ Walk-Outs To Backyard & Gas Fireplace. Gourmet Kitchen Presents High-End Appliances, Vast Breakfast Area, Expanded Central Island W/ Seating & Severy W/ Full-Sized Wine Fridge. Sun-Filled Library Features Walk-Out To Private Courtyard. Graceful Family Room W/ Walk-Out To Yard, Gas Fireplace, Custom Entertainment Center W/ Built-In Shelves. Two Primary Suites Boasting Backyard Access, Wall-To-Wall Windows, Walk-In Closets & Opulent Spa-Like Ensuites. Second Floor Presents 3 Elegantly-Appointed Bedrooms, 3-Piece Ensuite Bathroom & 4-Piece Semi-Ensuite W/ Soaking Tub. Basement Features Graciously-Scaled Recreation Room W/ Custom-Built Bookcases & Gas Fireplace, Exercise Room, Nanny Suite W/ Walk-In Closet & Full Bathroom. South-Facing Backyard Oasis W/ Pool, Cabana, BBQ Ready Terrace & Meticulous Landscaping. Handsome Street Presence W/ Portico, Sprawling Wooded Lawn, 8-Car Circular Driveway & 2-Car Garage. Coveted Address In Torontos Most Revered Neighborhood, Conveniently Near The Crescent School, TFS International School, Granite Club, Sunnybrook Park, York Glendon Campus, Transit & First-Rate Amenities. Courtesy of: Baolin Zhu, CENTURY 21 PERCY FULTON LTD. Tina Karimzadeh Sales Representative The Real Estate Office Inc. 416-902-8842 416-883-0095 416-883-0096 www tinakrealty com **** 42 Fort York Blvd, Toronto, ON M5V
| Neighborhood | Bridle Path |
|---|---|
| Post code | M4N 1J7 |
| Type | House for rent |

| Month | Median Rent |
|---|---|
| February 2024 | $3,197 |
| March 2024 | $3,169 |
| April 2024 | $3,105 |
| May 2024 | $3,133 |
| June 2024 | $3,103 |
| July 2024 | $3,049 |
| August 2024 | $3,092 |
| September 2024 | $3,043 |
| October 2024 | $2,997 |
| November 2024 | $2,961 |
| December 2024 | $2,948 |
| January 2025 | $2,993 |
| February 2025 | $2,976 |
| March 2025 | $2,901 |
| April 2025 | $2,860 |
| May 2025 | $2,850 |
| June 2025 | $2,850 |
| July 2025 | $2,816 |
| August 2025 | $2,799 |
| September 2025 | $2,778 |
| October 2025 | $2,764 |
| November 2025 | $2,748 |
| December 2025 | $2,739 |
| January 2026 | $2,727 |
| Month | Median Rent |
|---|---|
| June 2018 | $2,900 |
| July 2018 | $2,962 |
| August 2018 | $2,955 |
| September 2018 | $2,945 |
| October 2018 | $2,893 |
| November 2018 | $2,900 |
Bridle Path | Toronto, ON
414 listings
1393 listings
1165 listings